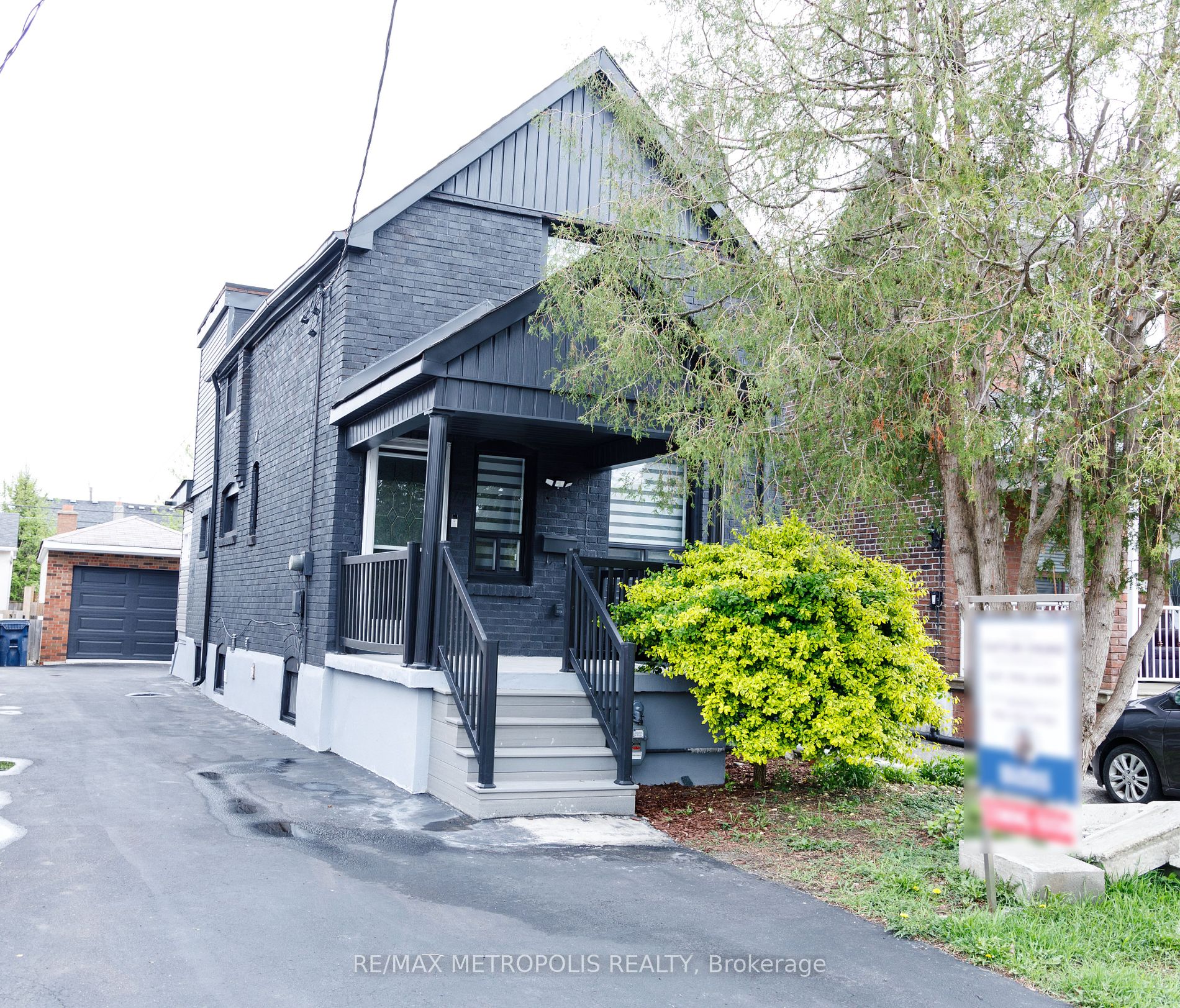
77 Hatherley Rd (Rogers Rd/Dufferin St)
Price: $1,380,000
Status: For Sale
MLS®#: W8315970
- Tax: $3,811.09 (2023)
- Community:Caledonia-Fairbank
- City:Toronto
- Type:Residential
- Style:Detached (2-Storey)
- Beds:3+1
- Bath:3
- Basement:Finished (Sep Entrance)
- Garage:Detached (1 Space)
Features:
- InteriorFireplace
- ExteriorBrick, Vinyl Siding
- HeatingForced Air, Gas
- Sewer/Water SystemsSewers, Municipal
Listing Contracted With: RE/MAX METROPOLIS REALTY
Description
Situated at the intersection of Rogers Rd and Dufferin St, this detached home is an ideal choice for individuals looking for both space and convenience. Newly remodelled, this 3+1 bedroom and 3-bathroom home includes 2 sets of stainless-steel appliances, engineered hardwood floors, crown moulding, an exterior facelift, a new garage door, and more. Enjoy the view of the CN Tower from the primary bedroom room. This home includes a finished basement with a separate entrance, 1 bedroom + den, full kitchen, separate laundry, and bathroom for added versatility. Access to a spacious 1 car garage with a separate storage/workshop area. Potential for 2 parking spaces on the driveway. This home is particularly advantageous, being near parks, schools, public transit, a Community Centre, and a library, making it a hub of convenience and community activity. This setting not only provides easy access to essential services and leisure activities but also fosters a strong sense of community.
Highlights
2 S/S Fridges, 2 S/S Stoves, S/S Dishwasher, 2 Washers, 2 Dryers, Zebra Blinds, Ecobee Smart Thermostat, 2 Smart Weiser Locks, Electric Fireplace, Smart Garage Door Opener, Ring Door Bell, 5 exterior auto-detection lighting.
Want to learn more about 77 Hatherley Rd (Rogers Rd/Dufferin St)?

Rooms
Real Estate Websites by Web4Realty
https://web4realty.com/

