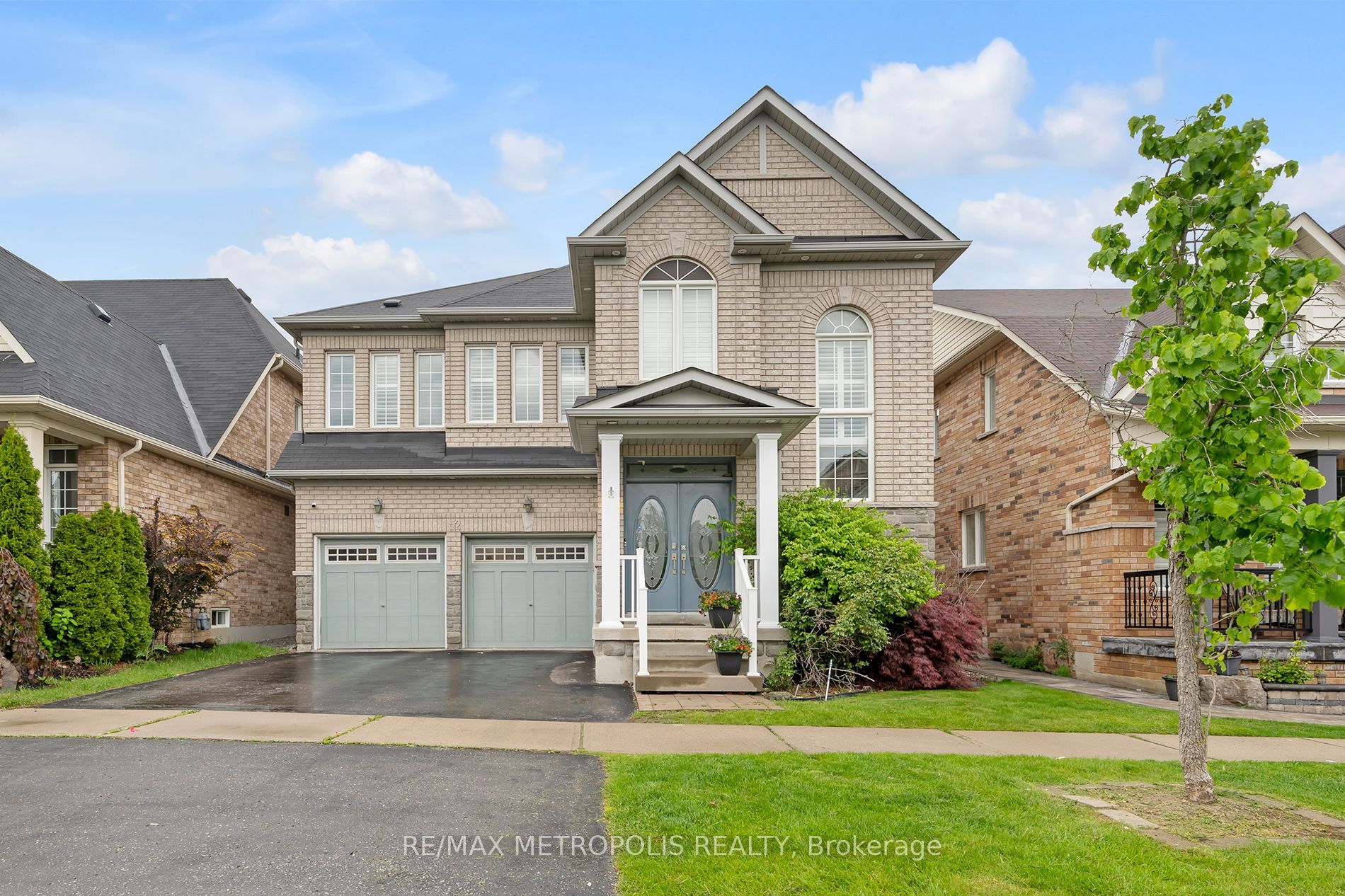
52 Gamble Dr (Salem Rd & Taunton Rd E)
Price: $1,395,000
Status: For Sale
MLS®#: E8389926
- Tax: $7,340 (2023)
- Community:Northeast Ajax
- City:Ajax
- Type:Residential
- Style:Detached (2-Storey)
- Beds:4+1
- Bath:5
- Size:2500-3000 Sq Ft
- Basement:Finished
- Garage:Attached (2 Spaces)
Features:
- InteriorFireplace
- ExteriorBrick Front, Stone
- HeatingForced Air, Gas
- Sewer/Water SystemsSewers, Municipal
- Lot FeaturesFenced Yard, Public Transit, School
Listing Contracted With: RE/MAX METROPOLIS REALTY
Description
Welcome To This Executive Spacious Home Boasting Luxury Finishes, Offering A Perfect Blend Of Elegance, Comfort, Space & Luxury. Located In A Highly Sought Family Oriented Neighbourhood Being Minutes To All Necessary Amenities. This Incredible Homes Offers Approx 4000 SQ FT Of Living Space With Fantastic Features Suitable For Any Family Size! Spacious First Floor Layout Features An Open Concept Formal Living Room Combined With Dining Area, A Large Home Office, An Oversized Eat in Kitchen With Breakfast Area & The Perfect Size Family Room With Gas Fireplace. Upgraded Kitchen Features Porcelain Floors, Quartz Countertops, Luxury Backsplash & Stainless Steel Appliances With A Gas Stove. Second Floor Features A Spacious Primary Bedroom With A Walk-in Closet & 5-Piece Bathroom Plus An Additional Three Bedrooms With Access To Bathrooms, Large Closets, Large Windows & Laundry Room. Finished Basement Features Large Living Room, Kitchenette/Wet Bar, Spacious Bedroom & A 3-piece Bath. A/C & Furnace (2018). Newly Painted - Ready to move in!
Highlights
Outstanding Layout Offering Endless Options For Your Design Desires. Minutes To Incredible Amenities Such As Schools, Hwy 401, Shopping Centre, Public Transit, Parks & MORE!
Want to learn more about 52 Gamble Dr (Salem Rd & Taunton Rd E)?

Rooms
Real Estate Websites by Web4Realty
https://web4realty.com/

