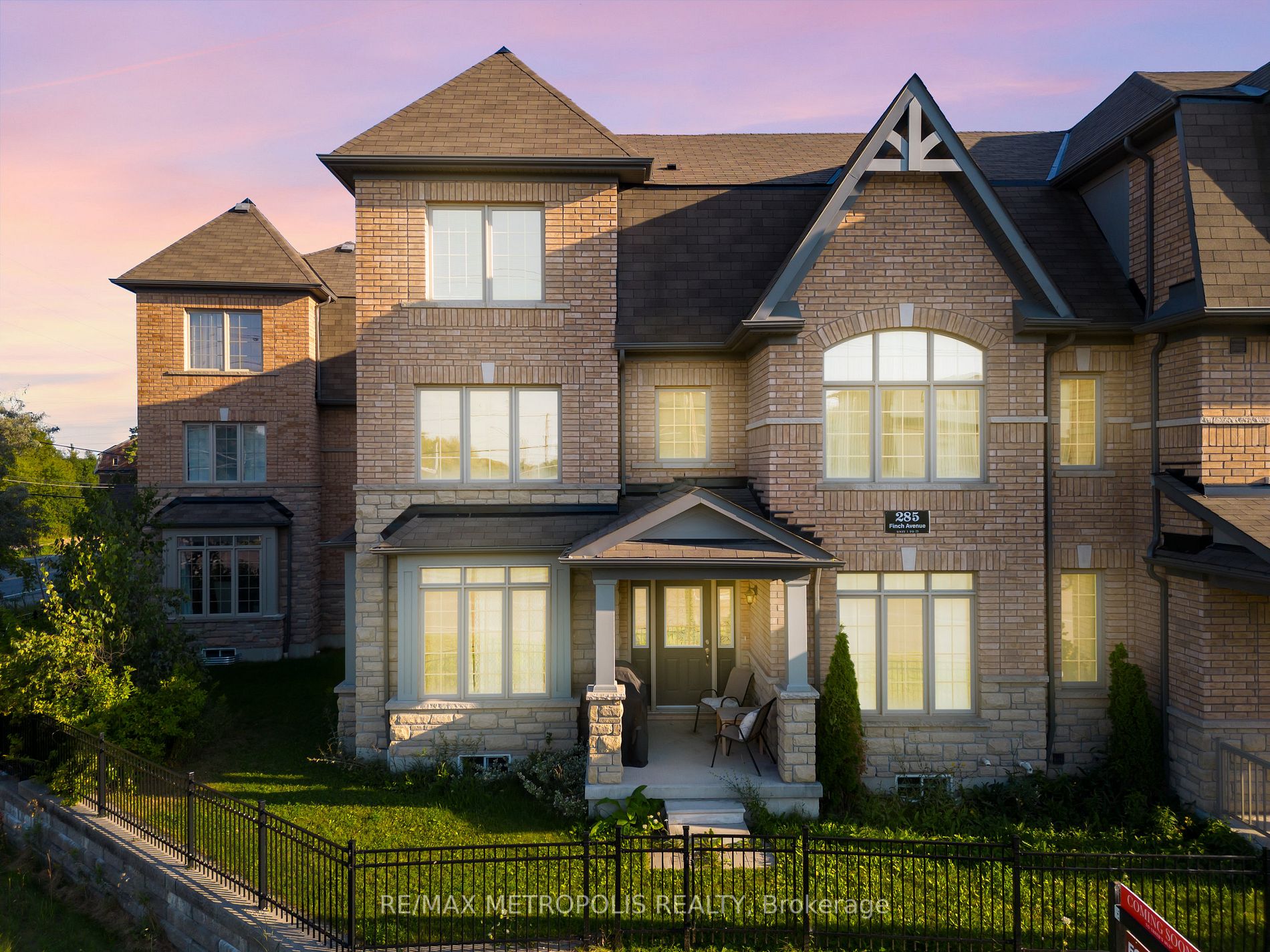
19-285 Finch Ave (Finch Ave & Altona Rd)
Price: $1,149,900
Status: For Sale
MLS®#: E7014394
- Tax: $6,528 (2022)
- Community:Rouge Park
- City:Pickering
- Type:Residential
- Style:Att/Row/Twnhouse (3-Storey)
- Beds:5+1
- Bath:4
- Size:2500-3000 Sq Ft
- Basement:Unfinished
- Garage:Attached (1 Space)
Features:
- ExteriorBrick
- HeatingForced Air, Gas
- Sewer/Water SystemsSewers, Municipal
Listing Contracted With: RE/MAX METROPOLIS REALTY
Description
This R-A-R-E Five Bedroom Well Kept Corner Townhouse Boasts Luxury Finishes Throughout Offering A Perfect Blend Of Elegance, Space, Comfort & Luxury! Situated In The Desirable Neighbourhood Of Altona Forest Making It The Perfect Home For Anyone! Bright Sun-filled Home Features 9 Ft Ceilings, Modern Bathrooms, Iron Pickets, Hardwood Floors Throughout, Porcelain Floors, Pot Lights, Stainless Steel Appliances, Two Entrances and The List Goes On!! First Floor Layout Features A Enormous Living Room With Oversized Windows, Modern Eat-in Kitchen With Quartz Countertops, Stainless Steel Appliances, Island & Luxury Porcelain Tiles, Formal Dining Area With Large Windows & Walk-out To Porch! The Second & Third Floor Offer Five Spacious Bedrooms, Three Modern Bathrooms & Grand Foyers With High Ceiling Heights. The Massive Primary Bedroom Features Large Windows For Plenty Of Natural Light, A 5-Piece Spa Like Ensuite & Large Walk-In Closet.
Highlights
Unfinished Basement Features 8ft Ceilings, Bathroom & Kitchen Rough-in, Large Windows and Great Layout Allowing You To Design As Desired! Situated Minutes To Schools, Trails & Parks, Hwy 401, Public Transit & Much More!!
Want to learn more about 19-285 Finch Ave (Finch Ave & Altona Rd)?

Rooms
Real Estate Websites by Web4Realty
https://web4realty.com/

